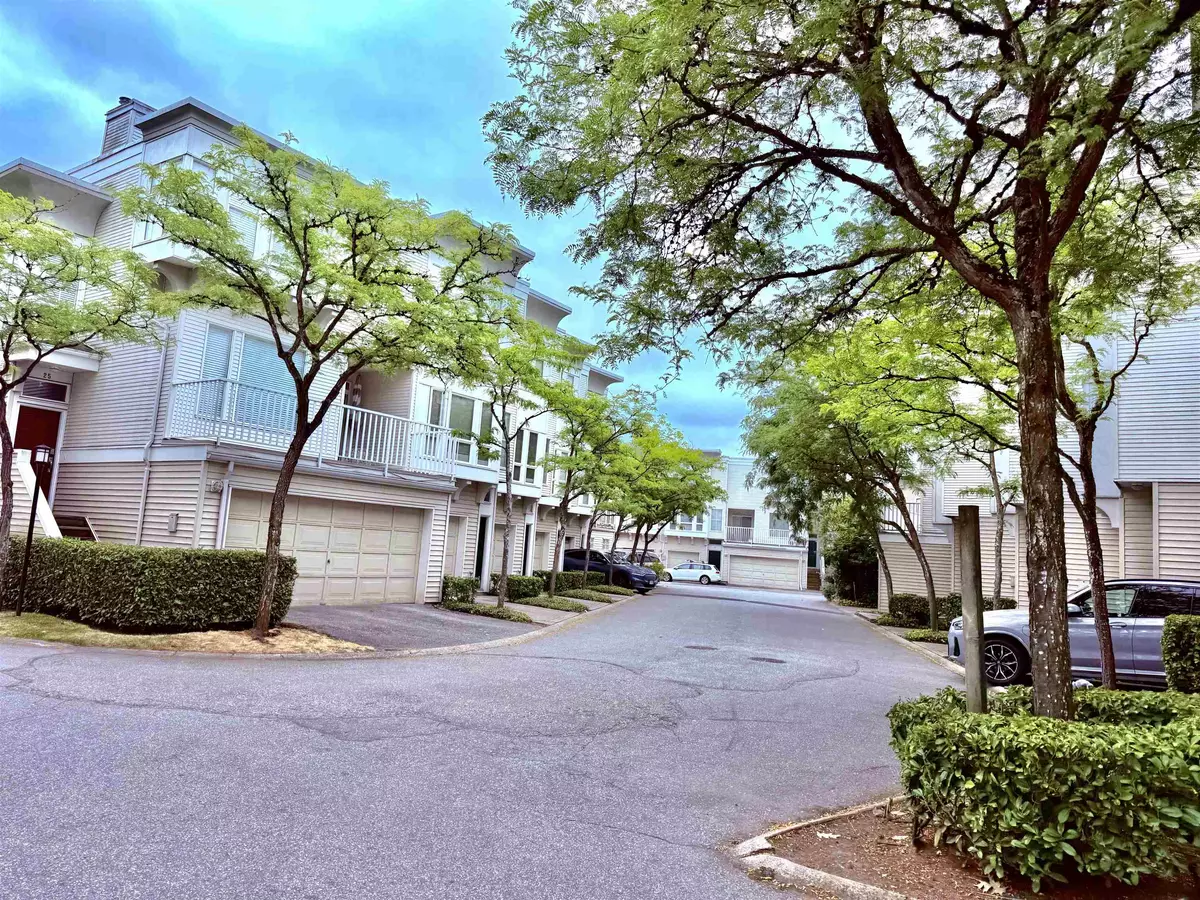4 Beds
3 Baths
1,481 SqFt
4 Beds
3 Baths
1,481 SqFt
OPEN HOUSE
Sat Aug 02, 2:00pm - 4:00pm
Sun Aug 03, 2:00pm - 4:00pm
Key Details
Property Type Townhouse
Sub Type Townhouse
Listing Status Active
Purchase Type For Sale
Square Footage 1,481 sqft
Price per Sqft $729
MLS Listing ID R3030053
Style 3 Storey
Bedrooms 4
Full Baths 3
Maintenance Fees $336
HOA Fees $336
HOA Y/N Yes
Year Built 1993
Property Sub-Type Townhouse
Property Description
Location
Province BC
Community East Cambie
Area Richmond
Zoning RTL1
Rooms
Kitchen 1
Interior
Heating Baseboard, Forced Air
Cooling Air Conditioning
Flooring Laminate
Appliance Washer/Dryer, Dishwasher, Refrigerator, Stove, Microwave
Exterior
Exterior Feature Balcony
Garage Spaces 2.0
Garage Description 2
Community Features Gated, Shopping Nearby
Utilities Available Community, Electricity Connected, Natural Gas Connected, Water Connected
Amenities Available Bike Room, Maintenance Grounds, Management, Snow Removal
View Y/N No
Roof Type Asphalt
Total Parking Spaces 2
Garage Yes
Building
Lot Description Central Location, Recreation Nearby
Story 3
Foundation Concrete Perimeter
Sewer Public Sewer
Water Public
Others
Pets Allowed Yes With Restrictions
Restrictions Pets Allowed w/Rest.,Rentals Allwd w/Restrctns
Ownership Freehold Strata







