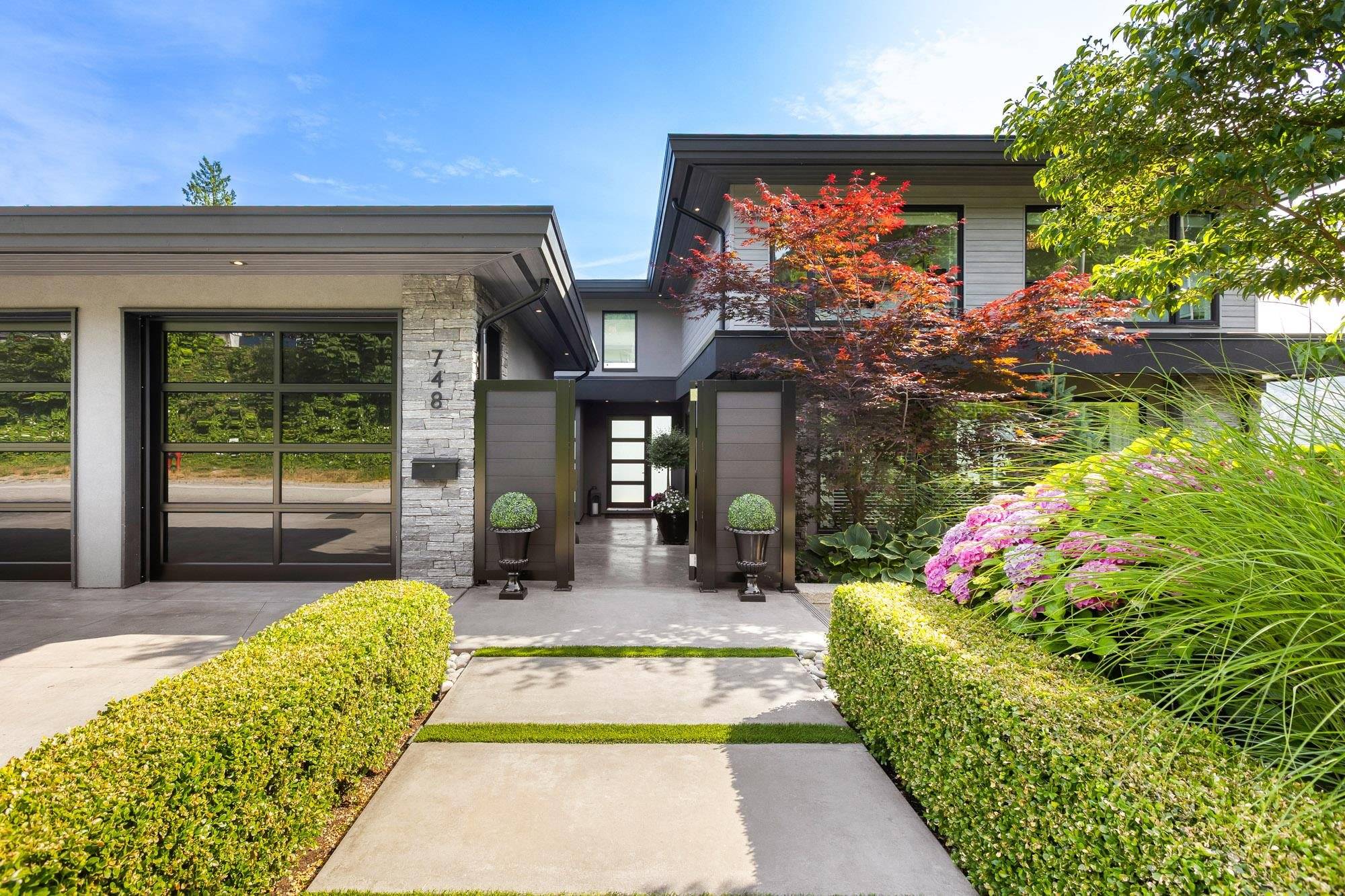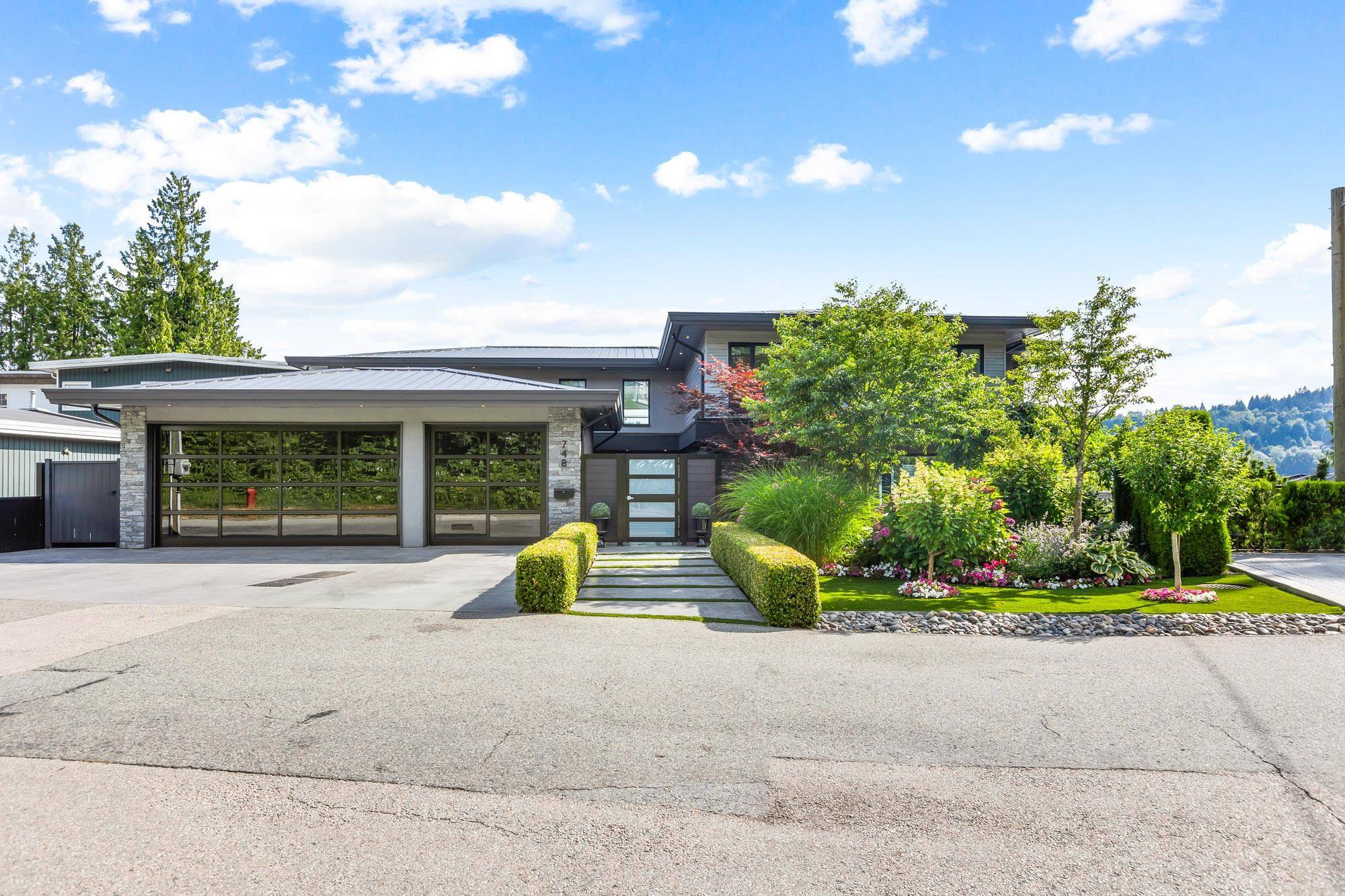5 Beds
7 Baths
5,437 SqFt
5 Beds
7 Baths
5,437 SqFt
Key Details
Property Type Single Family Home
Sub Type Single Family Residence
Listing Status Active
Purchase Type For Sale
Square Footage 5,437 sqft
Price per Sqft $1,471
MLS Listing ID R3027949
Bedrooms 5
Full Baths 5
HOA Y/N No
Year Built 2019
Lot Size 8,276 Sqft
Property Sub-Type Single Family Residence
Property Description
Location
Province BC
Community North Shore Pt Moody
Area Port Moody
Zoning RS3
Direction Southwest
Rooms
Kitchen 2
Interior
Interior Features Elevator, Storage, Central Vacuum
Heating Forced Air, Natural Gas
Cooling Central Air, Air Conditioning
Flooring Hardwood
Fireplaces Number 4
Fireplaces Type Electric, Gas
Equipment Intercom, Sprinkler - Inground, Swimming Pool Equip.
Appliance Washer/Dryer, Dishwasher, Disposal, Refrigerator, Stove, Microwave
Laundry In Unit
Exterior
Exterior Feature Garden
Garage Spaces 3.0
Garage Description 3
Pool Outdoor Pool
Community Features Shopping Nearby
Utilities Available Electricity Connected, Natural Gas Connected, Water Connected
View Y/N Yes
View OCEAN
Roof Type Metal
Porch Patio, Deck
Total Parking Spaces 6
Garage Yes
Building
Lot Description Central Location, Marina Nearby, Recreation Nearby
Story 2
Foundation Concrete Perimeter
Water Public
Others
Ownership Freehold NonStrata
Security Features Security System
Virtual Tour https://www.cotala.com/82827







