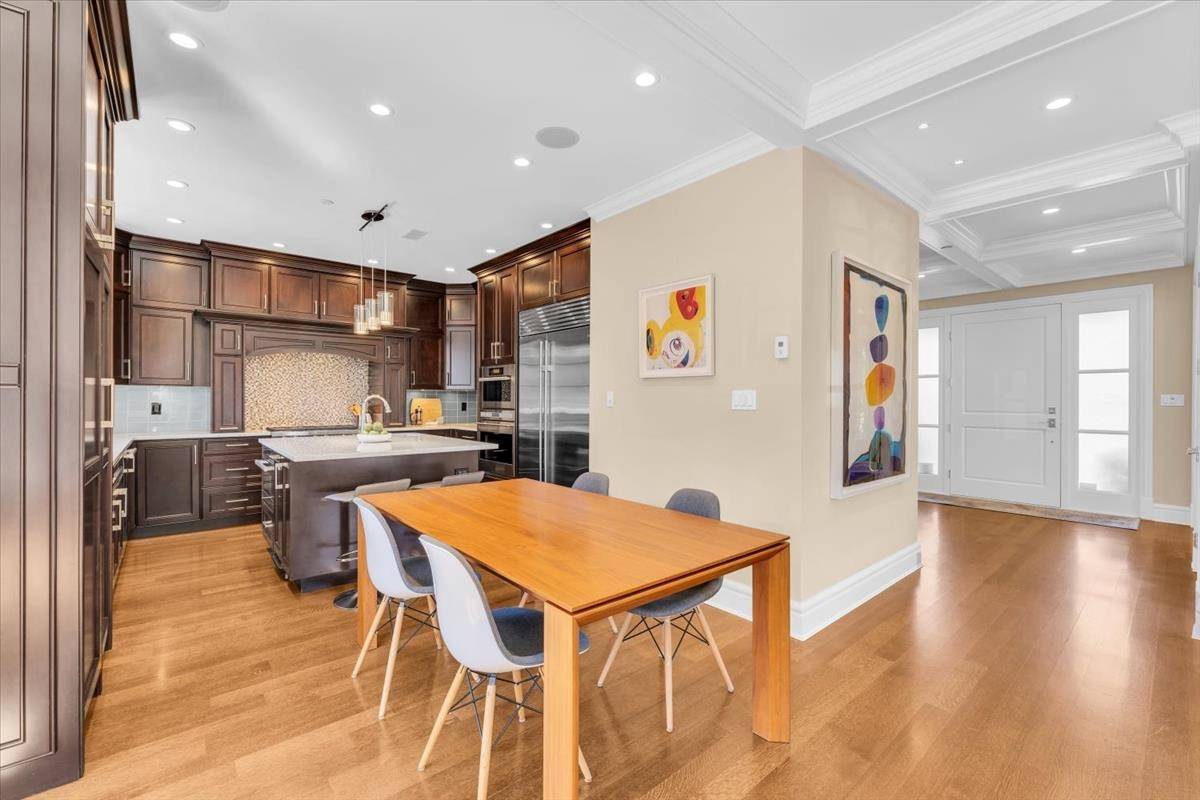6 Beds
6 Baths
3,457 SqFt
6 Beds
6 Baths
3,457 SqFt
OPEN HOUSE
Sun Jul 06, 2:00pm - 4:00pm
Key Details
Property Type Single Family Home
Sub Type Single Family Residence
Listing Status Active
Purchase Type For Sale
Square Footage 3,457 sqft
Price per Sqft $982
Subdivision Cartier Park
MLS Listing ID R3022140
Bedrooms 6
Full Baths 6
HOA Y/N No
Year Built 2013
Lot Size 3,920 Sqft
Property Sub-Type Single Family Residence
Property Description
Location
Province BC
Community Main
Area Vancouver East
Zoning R1-1
Direction South
Rooms
Kitchen 3
Interior
Interior Features Storage, Central Vacuum
Heating Hot Water, Radiant
Cooling Air Conditioning
Flooring Hardwood, Tile
Fireplaces Number 3
Fireplaces Type Insert, Gas
Window Features Window Coverings
Appliance Washer/Dryer, Dishwasher, Disposal, Refrigerator, Stove, Microwave, Range Top, Wine Cooler
Laundry In Unit
Exterior
Garage Spaces 1.0
Garage Description 1
Utilities Available Electricity Connected, Natural Gas Connected, Water Connected
View Y/N Yes
View Neighbourhood Views
Roof Type Asphalt
Porch Patio
Total Parking Spaces 2
Garage Yes
Building
Lot Description Central Location
Story 2
Foundation Concrete Perimeter
Sewer Public Sewer, Sanitary Sewer
Water Public
Others
Ownership Freehold NonStrata
Virtual Tour https://www.youtube.com/watch?v=TMRUA_R7dFo







